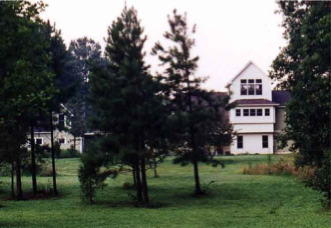Burns-Fulkerson Residence
Jay Fulkerson, Architect, PLLC
This is my family's house. We designed and built our home in 1997 with a passive solar orientation, a thermal mass finished concrete floor and a ventilation tower as integral parts of the passive heating/cooling system, and plentiful controlled daylight. Over the years we added the solar hot water system, an ornamental pond, and countless foster pets (including several who stayed permanently!). It's become a wonderful, comfortable place to live that uses dramatically less energy than a typical comparably sized house.
see slideshow
• 3500 square feet
• 4 bedrooms, 3 baths
Features:
• passive solar heating
• geothermal heat pump heating/cooling/radiant floor heating
• solar hot water system
• sustainable recycled sorghum (Kirei board) wall finish
• finished concrete thermal mass floors
• 3 story ventilation tower above living room
• home office
see slideshow
• 3500 square feet
• 4 bedrooms, 3 baths
Features:
• passive solar heating
• geothermal heat pump heating/cooling/radiant floor heating
• solar hot water system
• sustainable recycled sorghum (Kirei board) wall finish
• finished concrete thermal mass floors
• 3 story ventilation tower above living room
• home office

