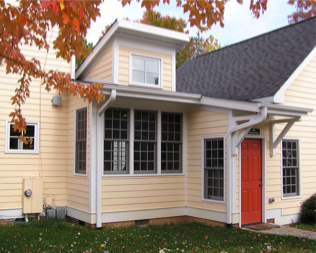Copperline Drive Residence Addition/Renovation
Jay Fulkerson, Architect, PLLC
This project created a playroom to connect an existing house to an existing garage. The existing kitchen was entirely replanned and renovated to provide more usable space, with the addition of a new breakfast room.
see slideshow
• 380 square foot playroom/breakfast room addition and kitchen renovation
Features:
• playroom with storage cubbies and computer desk
• built-in breakfast nook bench
• cathedral ceiling with raised roof clerestory window
• Aga range
see slideshow
• 380 square foot playroom/breakfast room addition and kitchen renovation
Features:
• playroom with storage cubbies and computer desk
• built-in breakfast nook bench
• cathedral ceiling with raised roof clerestory window
• Aga range

