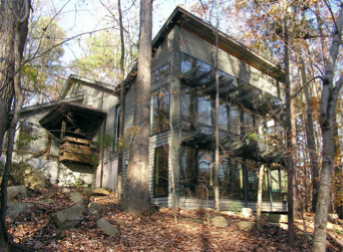Damascus Church Road Residence Addition
Jay Fulkerson, Architect, PLLC
The goal of this project was to add a living room space on the upper level and a studio space on the lower level without disturbing the nearby mature trees in the surrounding landscape. The pier foundation allowed for the construction without damaging the trees' root systems. We also converted some of the existing unfinished crawlspace area into accessory spaces for the lower level studio, and fully renovated the upper level kitchen.
see slideshow
• 630 square foot living room/office addition and kitchen renovation
Features:
• shaded full glass wall overlooking forest and stream
• existing crawl space finished as new basement
• reverse pitch roof with cathedral ceiling
see slideshow
• 630 square foot living room/office addition and kitchen renovation
Features:
• shaded full glass wall overlooking forest and stream
• existing crawl space finished as new basement
• reverse pitch roof with cathedral ceiling

