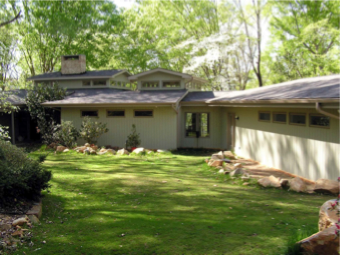Markham Drive Residence Addition/Renovation
Jay Fulkerson, Architect, PLLC
The intent of this project was to expand the existing house substantially, while also adding daylighting to the dark spaces that have a wonderful northerly view to a forest and stream. Raised clerestory roofs over both the living room and breakfast room flood the spaces with controlled sunlight. A cantilevered deck extends the living and dining rooms into the treetops.
see slideshow
• 1600 square foot kitchen/garage addition/whole house renovation
Features:
• raised ceilings in living room, breakfast room
• master bedroom/bath/deck suite
• shower skylights
• cantilevered deck
see slideshow
• 1600 square foot kitchen/garage addition/whole house renovation
Features:
• raised ceilings in living room, breakfast room
• master bedroom/bath/deck suite
• shower skylights
• cantilevered deck

