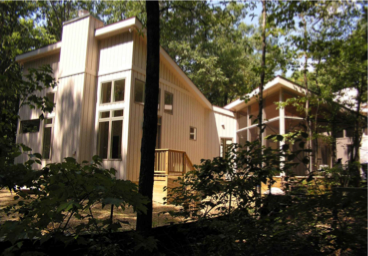Lakeshore Drive Residence Addition
Jay Fulkerson, Architect, PLLC
This addition included a new master bedroom suite plus another new bedroom and full bath. A new family room serves as the connector to the existing house, and also as the access to a lofty screened porch. All the spaces have abundant areas of glass to allow for controlled daylighting of the spaces.
see slideshow
• 1200 square foot bedrooms/family room/screened porch additions
Features:
• master bedroom suite with fireplace
• cathedral ceiling in family room
• screened porch
see slideshow
• 1200 square foot bedrooms/family room/screened porch additions
Features:
• master bedroom suite with fireplace
• cathedral ceiling in family room
• screened porch

