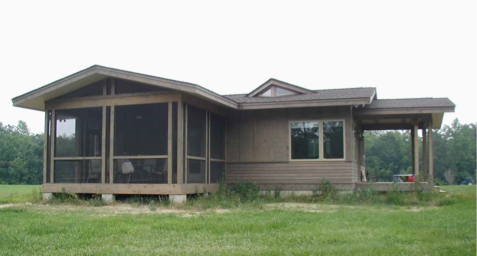Southern Pines Residence
Jay Fulkerson, Architect, PLLC

This is a weekend house for a couple, the first phase of a master plan that will include a future retirement home and a horse barn. The emphasis of the design was bringing in controlled amounts of daylighting and taking advantage of the wonderful long range views across the fields.
see slideshow
• 1170 square feet
• 2 bedrooms, 1 bath
Features:
• first phase guest house
• raised clerestory windows
• screened porch
• big corner windows
see slideshow
• 1170 square feet
• 2 bedrooms, 1 bath
Features:
• first phase guest house
• raised clerestory windows
• screened porch
• big corner windows
